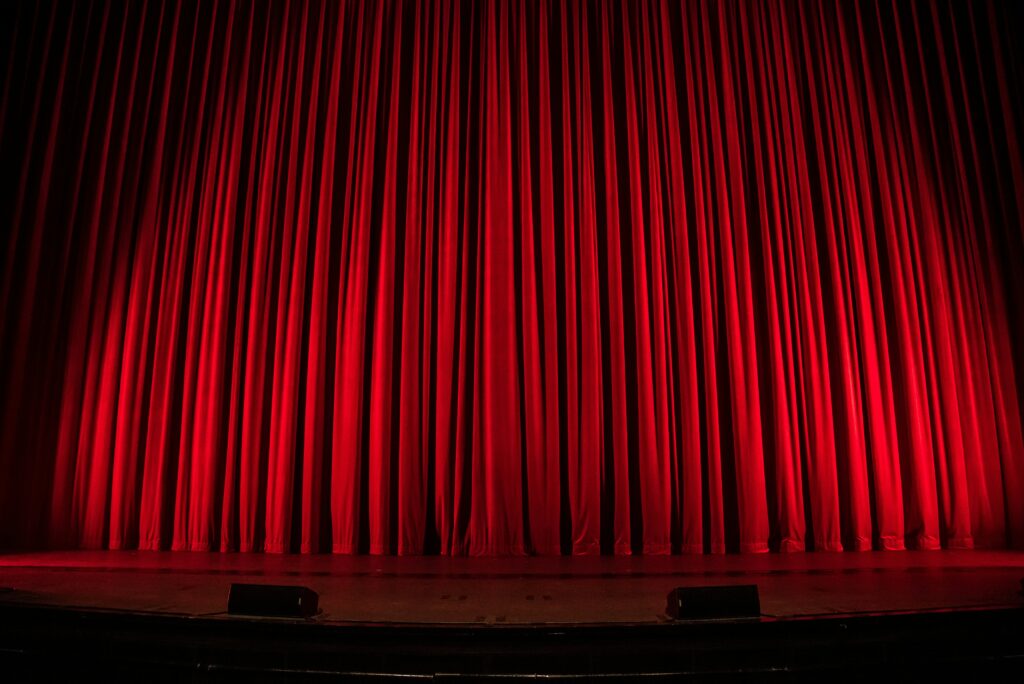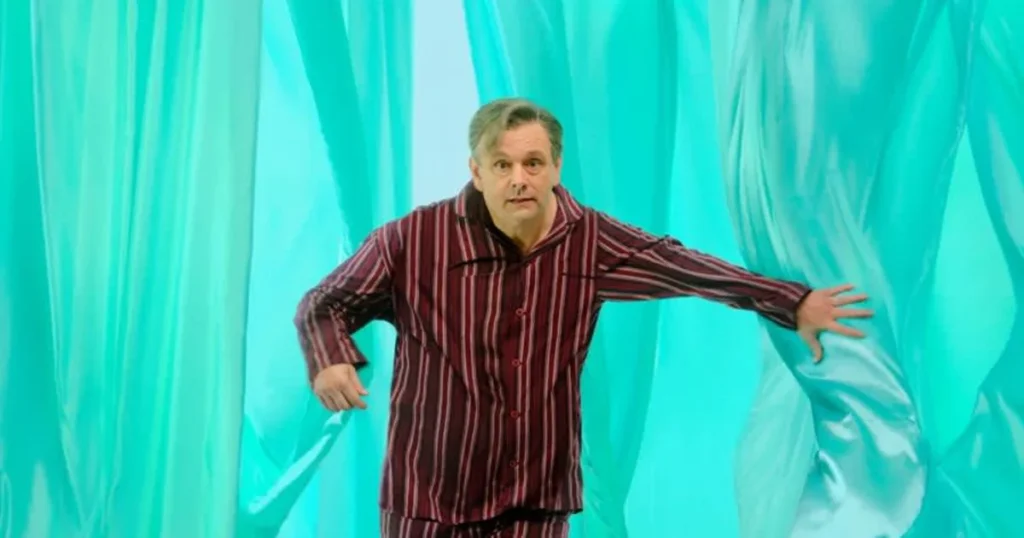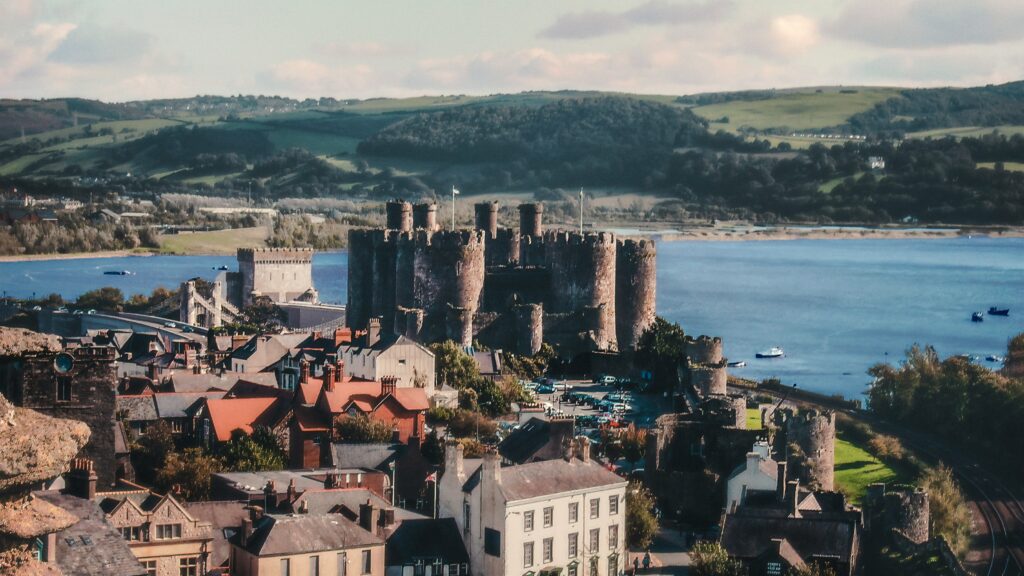Richard Porch reflects on the meanings of animism in architecture
Sometimes we see a cloud that’s dragonish;
A vapour sometime like a bear or lion…
Mark Anthony in Shakespeare’s Anthony and Cleopatra (4.12.2)
The inspiration for this article came with the announcement of the apparent discovery of the ‘Hitler House’ in Swansea in 2011. A humble end-of terrace house with a principal elevation to the main roadway was deemed to be a simulacrum of the fascist dictator (1881-1945). It attracted international attention as its image flashed around the world thanks to the Internet. I must have passed this building on countless occasions over the years and never saw the cartoon-like quality that enabled the Hitler epithet to stick. It has to be said that the ‘likeness’ (if it can be called that) is no more than that of a very stylised caricature. Although once your attention is drawn to it then your brain does the rest.
No sooner had I seen it than I began to see more. Whilst being driven home one evening I passed through a suburb called ‘Garden Village’ on the outskirts of Gorseinon eight miles north of Swansea. There I spotted a detached house which (I think) is a dead-ringer for ‘Syd Little’ who was 50 per cent of that hugely successful comedy duo of the 1980s Little & Large. Again, I must have passed this little (sorry) building many times, before I noticed that it was the very essence of Syd. I have seen similar examples of such simulacra as far apart as a builder’s yard in Swansea, Edinburgh, Rhodes and Florence in Italy.
Sometimes though one doesn’t need a prompt because the building’s façade is so patently anthropomorphic. A good example of this is the former Town Hall at Narberth now refurbished as a couple of shops. The way the two windows sit either side of a plain stone panel which carries the clock and below that the main doorway in, makes it unavoidably face-like. I defy anyone not to see it as a face and it is all the more enjoyable as a building for that. This building dates from 1858 and once contained a Mechanics Institute, library, reading and recreation room. The clock tower was added in 1881 and the top floor in 1912.
My third building with a face can be found in Edinburgh’s Old Town and is Canongate Church. The parish church of Edinburgh Castle was the venue for the wedding of Zara Phillips (the Queen’s grand-daughter) and Mike Tyndall, the English rugby player. This striking-looking place of worship seems to possess (I think) a vaguely sinister main façade, complete with curious elongated ‘eyes’ and a porticoed mouth, through which one enters the building. Built in 1691 by James Smith it was designed with a north-south cross planform, unusual at a time when Scotland was still Presbyterian.
My fourth building with a face is medieval and can be found on the island of Rhodes. It is the St. Paul’s Gate and is part of the fortifications that overlook Mandraki Harbour whose entrance the Colossus of Rhodes once bestrode. I was walking the much-weathered battlements with my wife and enjoying their rugged qualities when we turned to walk through a stone gateway. Straightaway it was apparent it had real anthropomorphic qualities. The actual gateway was a mouth; a square aperture represented a nose and two rectangular openings with circular shapes within them constituted eyes. The whole edifice, seen from either the landward or seaward side, is unquestionably a face and was intended to be so. The idea is partly practical and partly psychological with the designer of the fortifications eager to magnify the ‘architecture of menace’ idea as much as possible. Much Victorian prison architecture (at least in Britain in the 19th Century) traded heavily on this idea but concentrated more on projecting an oppressive air of Gothic menace rather than putting faces into walls.
A building with a face is a highly disturbing thing. It is so big for a start and the sheer mass of it contributes to the surreal nature of the encounter. Not that simulacra depend entirely on scale. I saw a creepy example of the effect at a vastly reduced size in a garden wall at Clydach in the Upper Swansea Valley. For here in some water-washed limestone boulders were animal shapes emerging from a garden wall in a quietly disturbing way. You could pass them everyday without really noticing them. Gordon Cullen in his seminal work Townscape was a bit po-faced about animism in architecture and found it annoying when it occurred unwanted. I think this misses the point. It is precisely at its most effective when it is both unwanted and unexpected.
My sixth piece of architectural anthropomorphism is again in Swansea, this time on two blank gable ends facing each other on Victoria Quay down in the Marina. For here can be seen two sets of stylised spectacles picked out in buff-coloured brick on the red brick background of the adjoining buildings. They are spectacles as opposed to being bras; the architect confirmed this much to me. The buildings were built in the late 1980s and the spectacles were incorporated by the council’s urban designer Robin Campbell as part of what was called the ‘architectural enhancement programme’. This was an early vehicle for getting public art installed in new developments in Swansea’s Maritime Quarter docklands redevelopment project. He purposely designed these spectacles as “…a play on the blind side of the building(s) in order…to allow it to be referred to as a visual possibility”. So there we have it. An architect playfully adorning a structure with symbolic eyes as a kind of visual pun. And why not?
My final example is not really a simulacra but actually a number of faces on a building. They are what I take to be relief mouldings of the former fascist dictator Benito Mussolini (1883 – 1945), although I could find no one willing or able to confirm this. I saw this building from the top deck of a bus whilst riding around Rome a few years ago. I only glanced at the building and fired off a few photographs as we crawled past it. The building seemed nothing special in itself; yet it had at first-floor level these death-mask type heads of what I assume is Il Duce emblazoned above a stylised broken pediment above the windows. I suspect the building was some sort of fascist party headquarters dating from the 1920s to judge from the imperial eagle in the transom above a door. If it is Il Duce then this is a very subtle reminder of an inglorious episode in the cities history captured forever in stone.
So buildings with faces can come in many forms. They can appear crudely as caricatures accidentally formed and recognised only as a simulacra. At other times it looks as though a playful architect has knowingly made a face from the solid-to-void relationships of window and wall. Then there seem to be instances where the architect has deliberately invoked anthropomorphism in order to intimidate or enthral the user by using his building as a kind of vehicle for menace or mystical feelings. Finally we have examples of largely mundane buildings which have been enhanced by the addition of symbolic glasses or relief masks. Architecture and anthropomorphism have a long and interesting history.
For the final word on the matter I asked the architect of the Millennium Centre Jonathan Adams what he thought of animism and architecture. He suggested:
“I have no doubt that a conscious or subconscious figurative content has found its way into architecture for centuries. There was a lively debate about figurative architecture during the 1980s – a sub-theme of Post Modernism… It’s more than the power of suggestion – these aren’t natural simulacra after all, they are man-made. A designer can find himself (consciously or unconsciously) striving for a kind of symmetry that tends toward a figurative form. The eye and mind of the viewer can then easily complete the picture. Does not all symmetry come from the symmetry of the human body?”
Quite…









